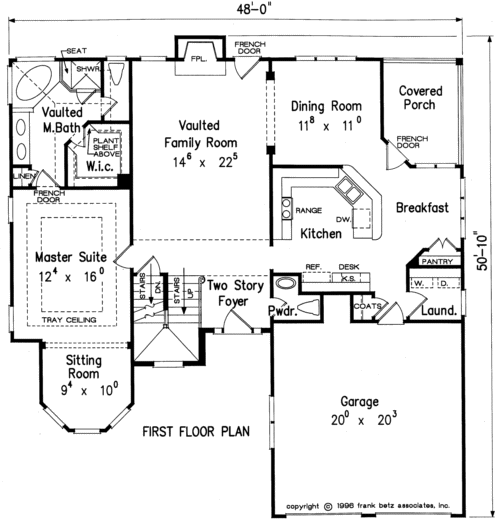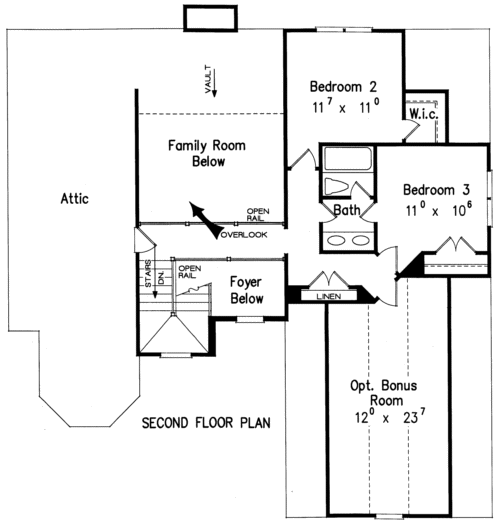top of page

Tim Faircloth
NC General Contractor
(919) 285-9648
The Sullivan
First Floor Plan
The Barrymore is 2,746 square feet with 4 bedrooms and 3 baths. Features include a downstairs master suite and an office.

Second Floor Plan
The master bath features a jacuzzi tub, separate custom tiled shower and dual vanities. This home has a screened porch and tons of storage.


Elevation
Rendering of the Sullivan Plan

The Sullivan
Front of The Sullivan

Foyer
Living Room Foyer

Living Room
Living Room with Fireplace

Living Room
Living Room Pass-through into Kitchen

Kitchen
Kitchen with Granite Countertops and Center Island

Breakfast Nook
Breakfast Nook

Dining Room
Formal Dining Room with Wainscoting and Crown Moulding

Master Bedroom
Master Bedroom with Trey Ceiling

Master Sitting Area
Master Bedroom Bayed Sitting Area

Master Bath
Jacuzzi Tub in Master Bath
bottom of page