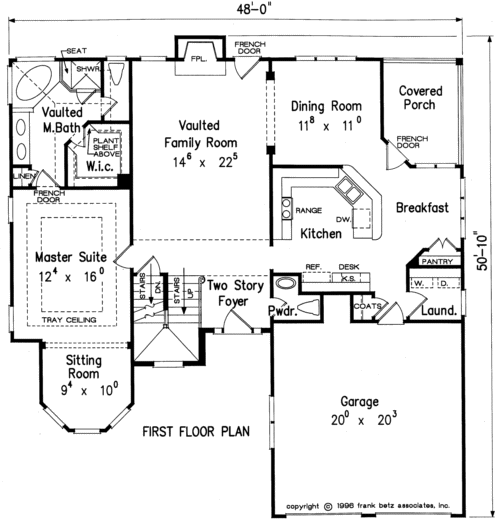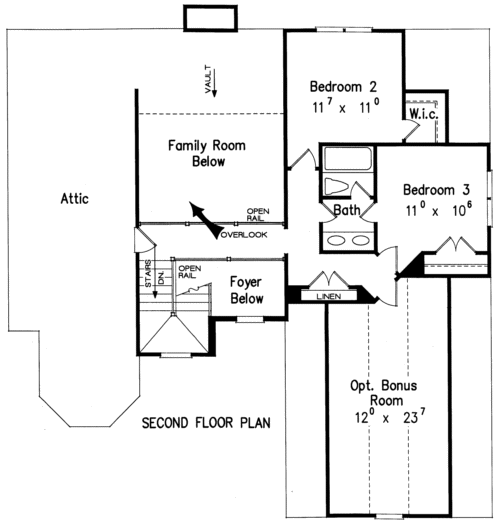top of page

Tim Faircloth
NC General Contractor
(919) 285-9648
The Barrymore
First Floor Plan
The Barrymore is 2,395 square feet with 3 bedrooms and 2.5 baths. Features include a downstairs master suite with trey ceiling and bayed sitting area.

Second Floor Plan
Another great feature is the master bath features a jacuzzi tub, separate custom tiled shower and dual vanities. This home also has a screened porch and tons of storage.


Front Elevation
Rendering of the Barrymore Plan

The Barrymore
Front of The Barrymore

Living Room Foyer
View of the Foyer from the Living Room

Living Room
Fireplace in Living Room

Kitchen
Kitchen with Granite Countertops

Kitchen
Kitchen overlooking breakfast nook

Dining Room
Formal Dining Room

Dining Room
Formal Dining Room

Master Bedroom
Master Bedroom with Trey Ceiling

Master Sitting Area
Master Bedroom Bayed Sitting Area

Master Bath
Master Bath Vanity with Shower

Jacuzzi in Master
Jacuzzi in Master Bathroom
bottom of page